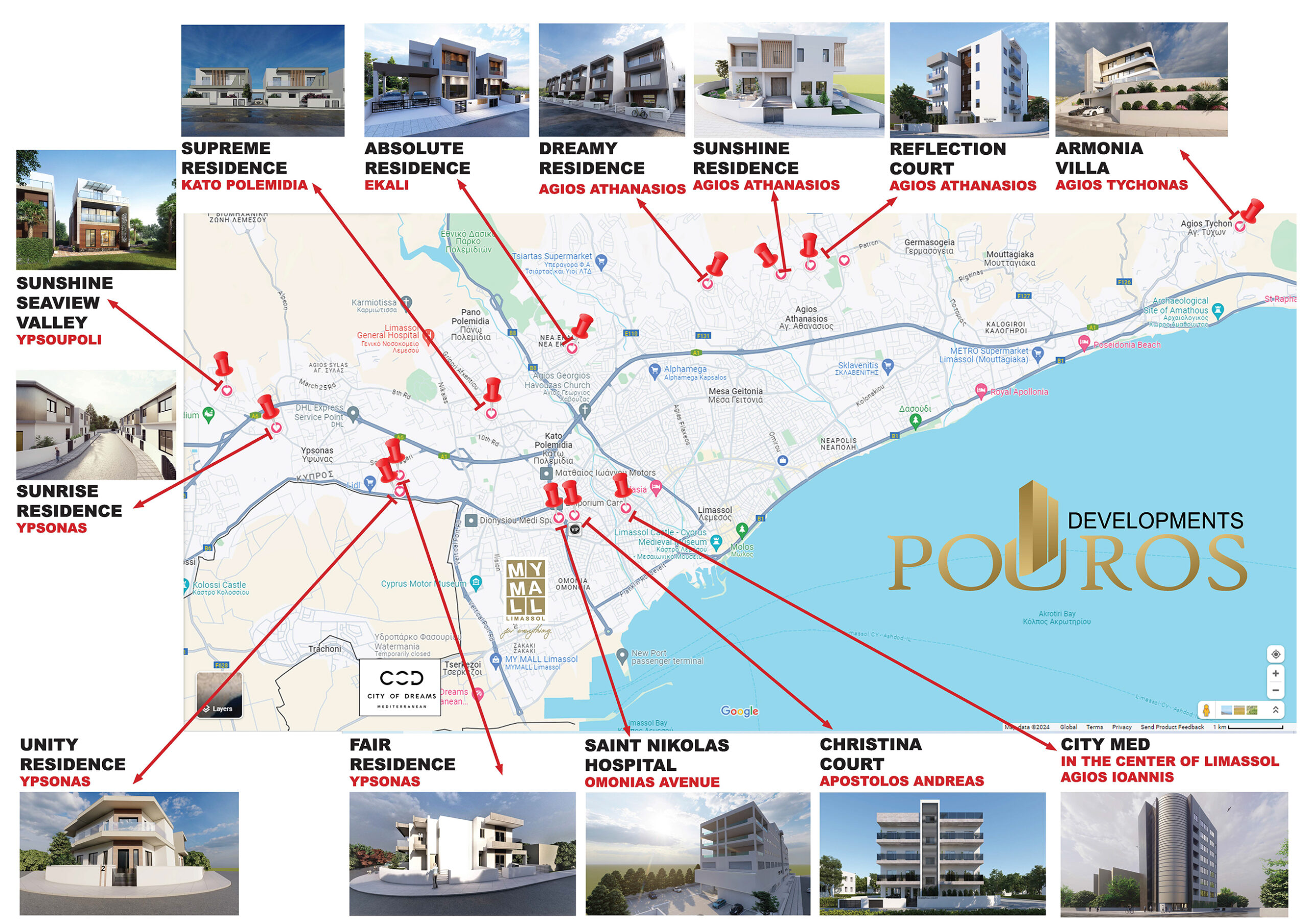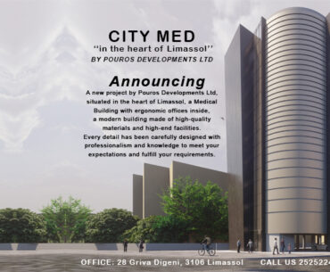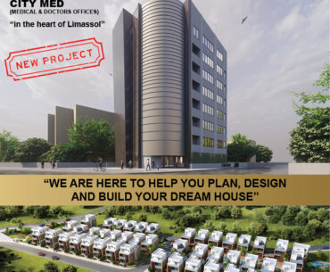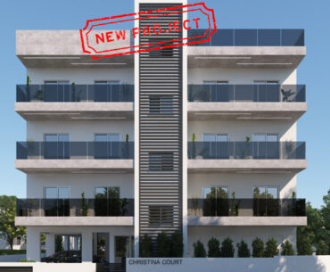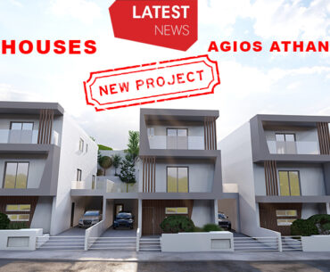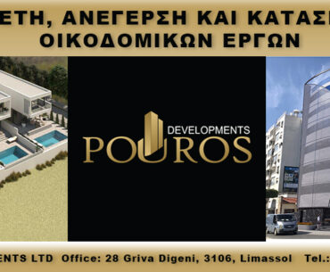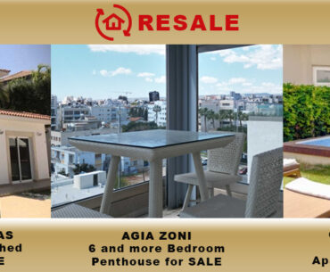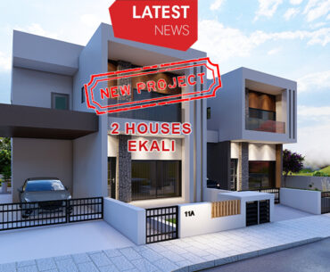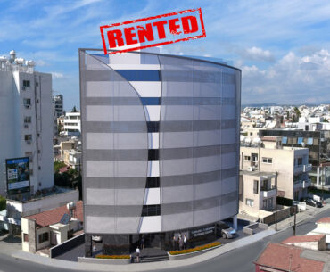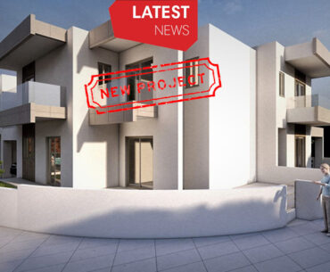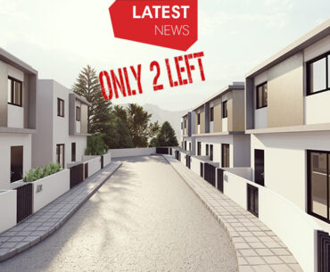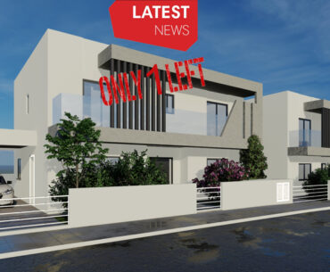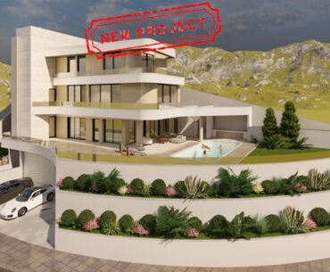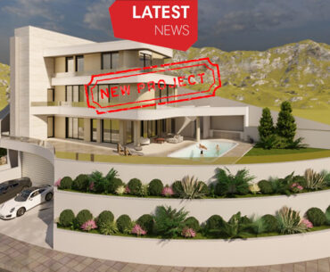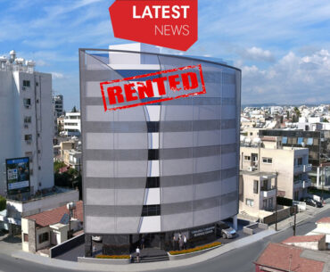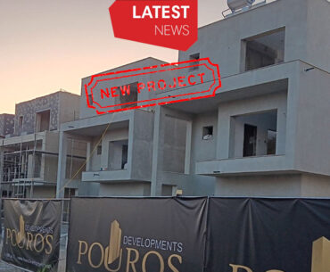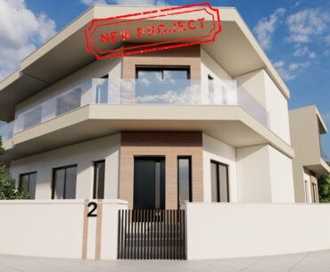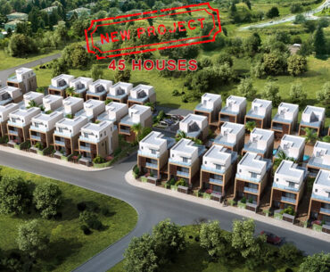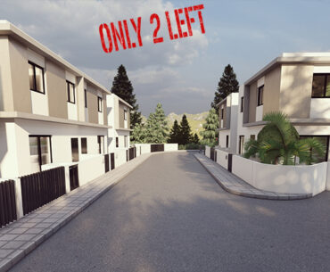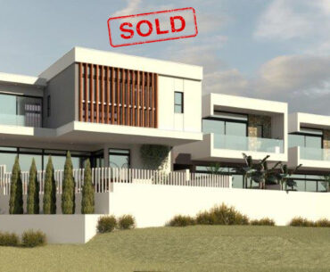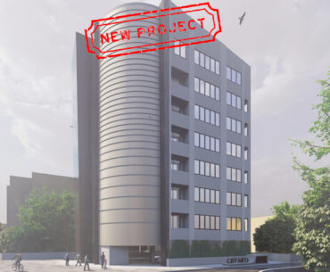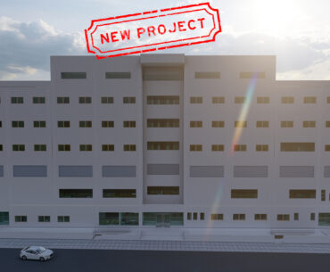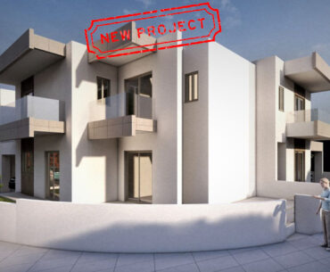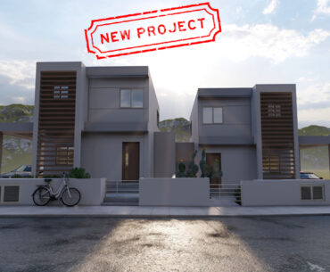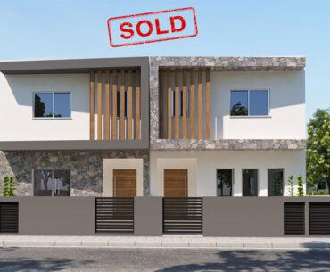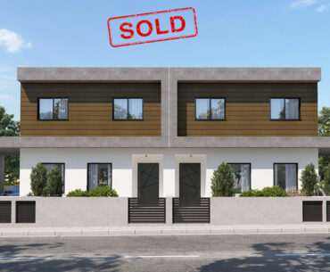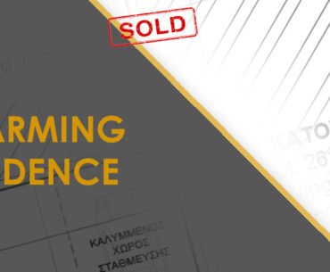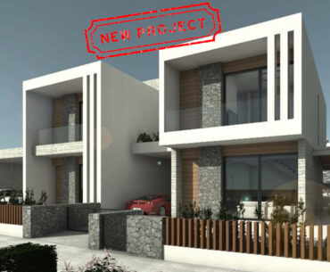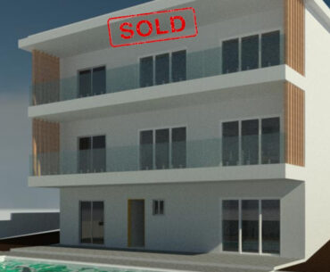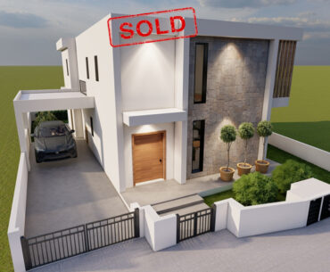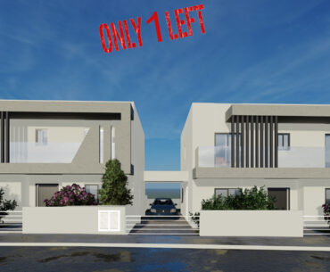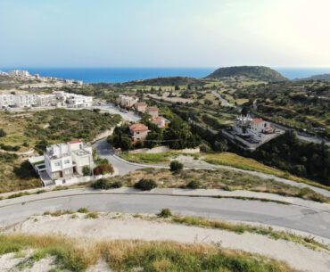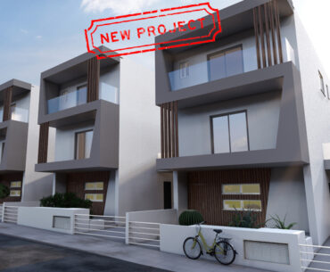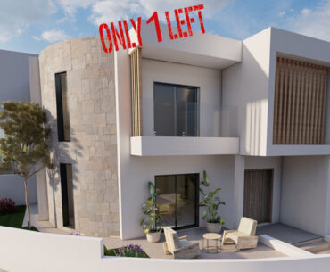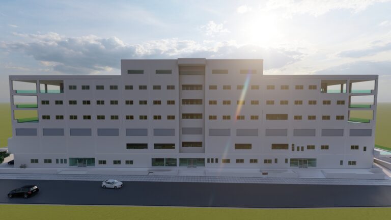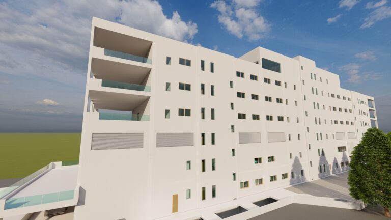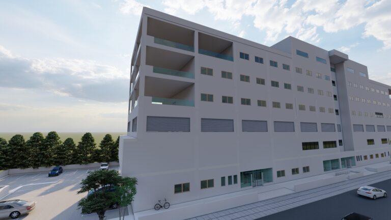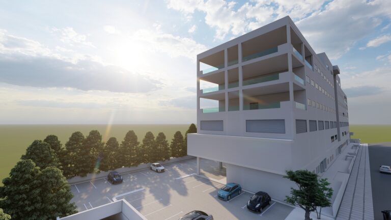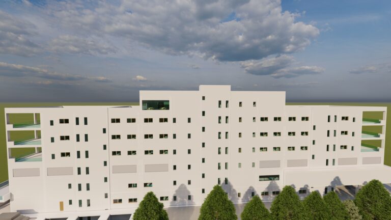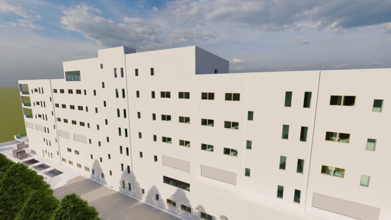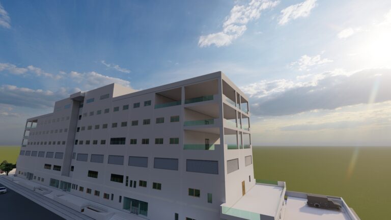Private Hospital – Omonias Avenue– Limassol - Delivery date 36 months
19000m2 Covered Areas – Hospital Space 6700m² - 7700m² (Customizable) - 220 Parking
🟢Preliminary license for hospital construction
🟢5-floor building
🟢19,000m2 covered areas
🟢6,700m2-7700m2 customizable hospital space
🟢220 ground and underground parking
🟢Kitchen & W.C facilities (according to governmental regulations)
🟢Main kitchen and catering area
🟢Play-ground area
🟢Smoking area
🟢Roof garden (bar/cafe)
🟢Operations rooms
Technical Specifications:
🟠Reinforced concrete according to the drawings, concrete code design, and anti-earthquake design rules and regulations. Lowest concrete strength C30.
🟠Internal and external walls are constructed with high-quality insulated clay bricks.
🟠Plasters with fiber and latex
🟠External walls total 30cm thick and insulation with neoporpolysterine 10cm.
🟠Fully insulated, double glazing windows
🟠Raised floors where needed
🟠Quality ceramic wall tiles in the kitchen (between the cupboards and kitchen counter) and bathroom walls (up to the height of the door)
🟠Internal doors imported from Italy/Europe
🟠Laufen and Grohe kitchen and sanitary fittings
🟠Electric door-phones/Electric gates
🟠 Energy efficiency "A"
🟠 Austrian photovoltaic system 3KW
🟠 German insulation 10cm ( Clima Plus – Thrakon )
🟠 German solar panels & Italian pressure pipe
🟠 Italian manifolds & pipe-in-pipe system ( Giacomini )
🟠 Italian waterproofing system ( Copernit )
🟠 Belgium waterproof parquet with a LIFETIME warranty ( Quick-Step )
🟠 Insulated bricks and windows
🟠 BIG budget for sanitary, ceramics & tiles
🟠 Boundary walls coated by adhesive glue with fibers ( Thrakon 410 )
🟠 Internal walls finished with adhesive glue with fibers & three coats of stucco
🟠 Galvanized gates
🟠 Choice of HPL/stone/ wood custom facade
Back Next


